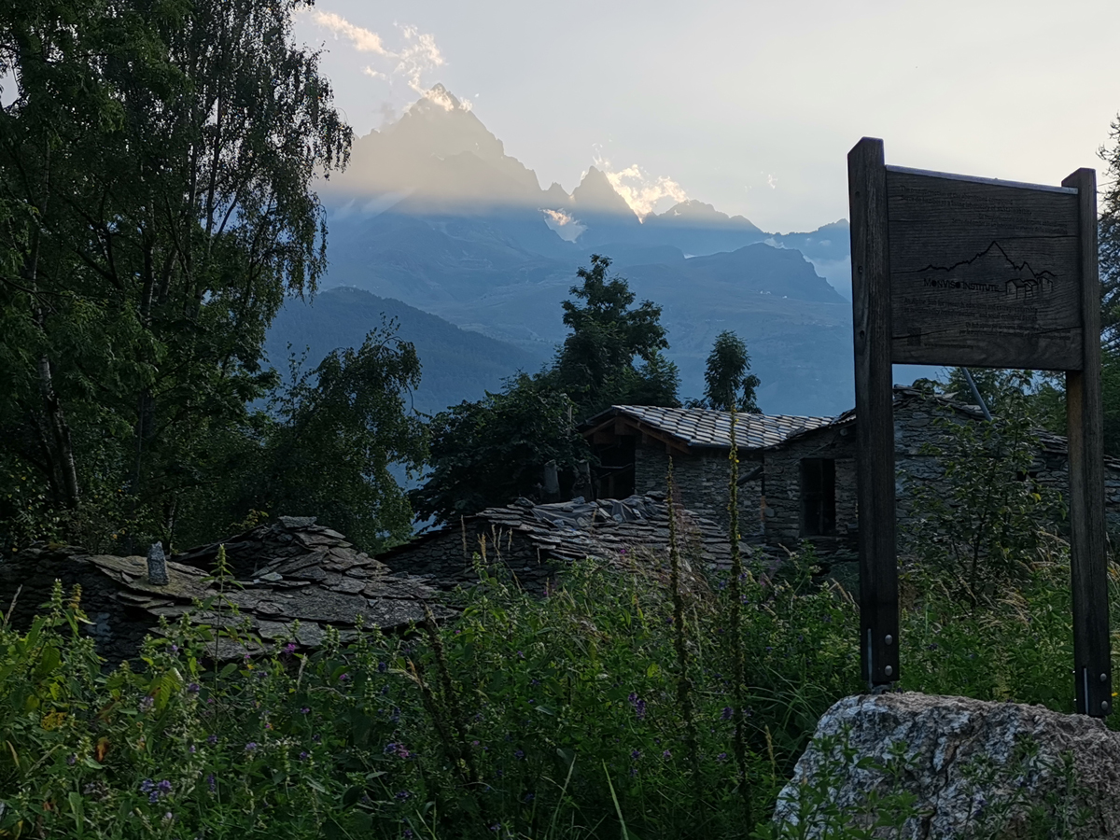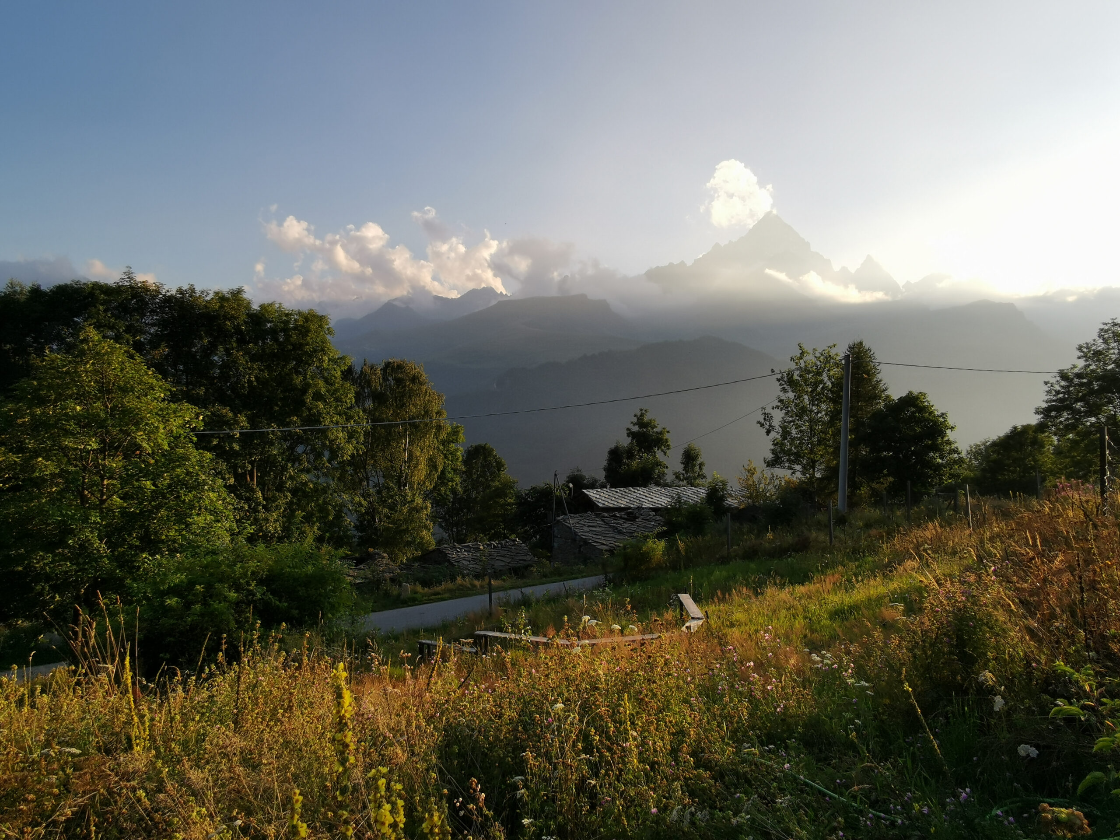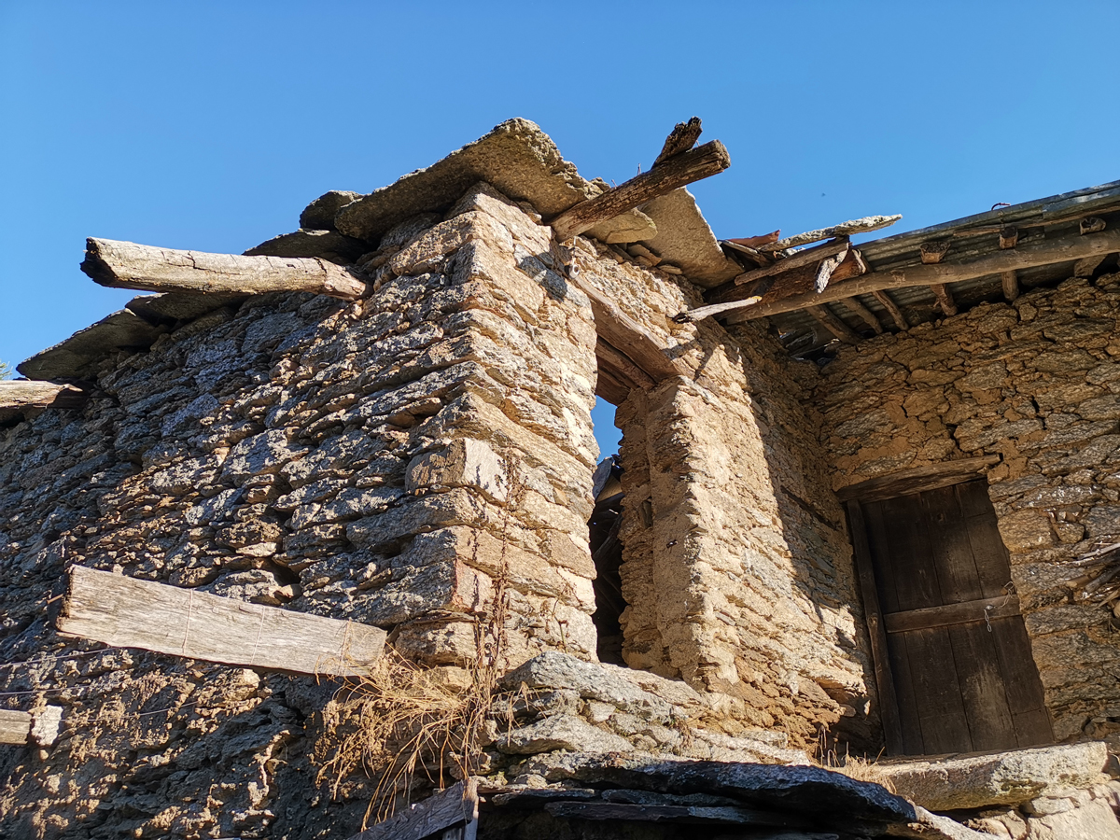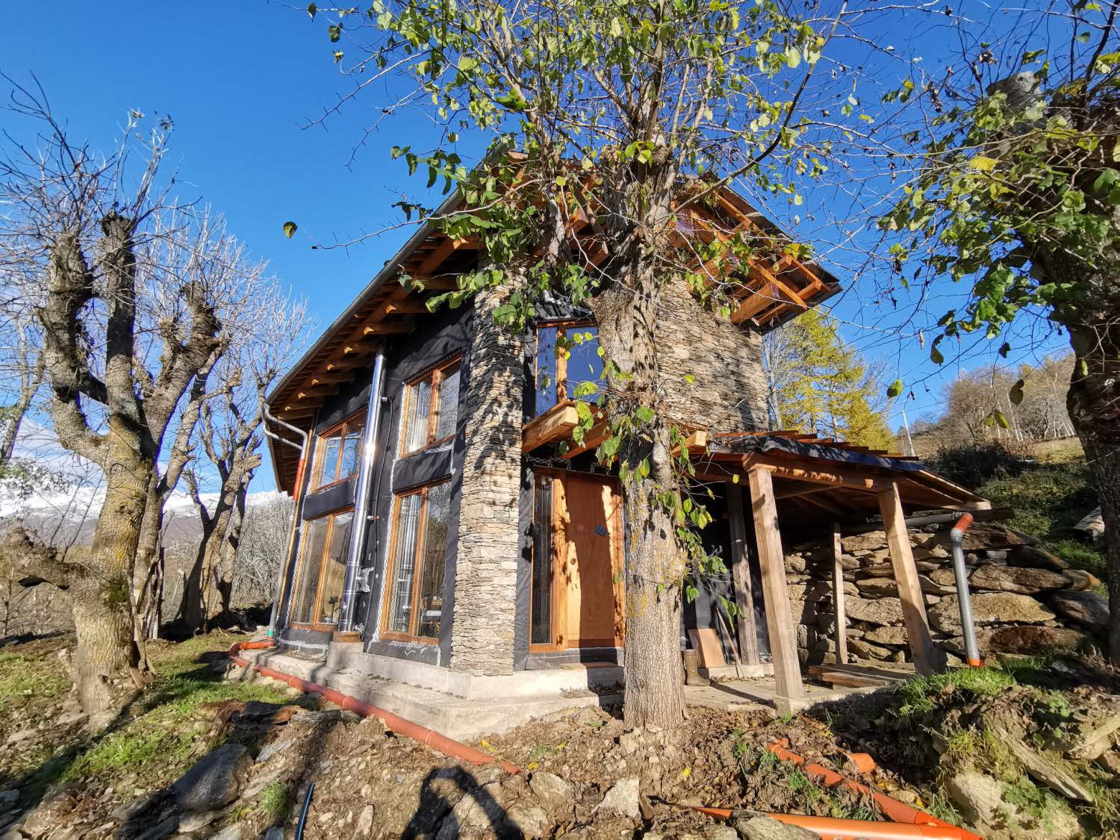Buildings
Mountain campus
The original six abandoned stone houses are currently being transformed to an interacting array of buildings following our sustainable design principles, together forming the MonViso Institute mountain campus:
Before

Buildings

Il doppio
Passive & Net-Positive Living Space
The Il Doppio is a “Nur-Holz” wooden cabin with two apartments in passive energy design standard – storing CO2 in its about 50m3 of built-in wood. Il Doppio features a stripe foundation from natural cement without reinforcement, diffusion-open walls, insulation from plant fibers (wood fiber, hemp fiber and shives), a sensor controlled, mechanic-manual ventilation system, four water cycles, and showers with hygroscopic larch wood shingle/clay walls and cork trays. The building produces more electricity than it consumes, featuring a new photovoltaic shingle mimicking the traditional “lose” stone plates in shape, size and grey color. Additional heat is provided by thin solar convector plates, integrated into the Southern façade, leveraged by a heat pump fueled with solar energy; and small wood stoves specifically designed for passive houses, delivering ambiance but using most of the convection heat for heating shower water.
Piccolo
0 km tiny home
The Piccolo will be mainly kept in its original stone structure, but its footprint will be slightly enlarged to the East, and a big Southern window-box will feature a large window reaching out into the food forest below. The ground floor will feature a tiny home with flexible solutions on a small footprint; the lower floor will be a bathroom as well open to campus users, demonstrating closed water and energy systems. All structural and insulation building materials (stone, wood, clay, hemp) for its renovation will be taken from the MVI land, making it a 0km house. Solar thermal on the Southern roof will power floor heating and shower water, paired with a wood stove.
Atelier
0 km creative space
The Atelier will be mainly kept in its original stone structure. Windows on the Southern and Western wall will be enlarged for natural light and passive solar energy. The ground floor will transform to a private apartment space to host artists-in-place or people for creative retreat times. It will correspond with the Piccolo and create a calm, semi-private residential retreat, still connected with the group life on campus. The upper floor will host a bright and light multi-functional atelier for more silent creative work, music or yoga. All structural and insulation building materials (stone, wood, clay, hemp) for its renovation will be taken from the MVI land, making it a 0km house. Solar thermal on the Southern roof will power floor heating.
Tribal Hub
Circularity Tavern
The future, enlarged Tribal Hub will be the Campus Taverna with communicative cooking facilities and dining places for about 20-30 people on the ground floor. It will be the social core building of the entire campus. The first floor will offer flexible group seminar and presentation room(s). At this point, the construction is imagined to demonstrate the re-use and the upcycling of existing building materials for circularity in design. The energy system will feature solar PV and thermal panels, a heat pump, a larger wood stove with plenty of thermal mass, and be connected with the Campus grids of water and electricity. Both buildings, the Basecamp and Tribal Hub, communicate with each other through their edged nesting, possibly in the re-built version connected by a glass walk-through.
Basecamp
Crowd-intelligent Rifugio
The future, enlarged Basecamp building will be the campus group accommodation with twin guest rooms and one family room, sleeping in total 20 people, partly equipped with private bathrooms. The interior design will be flexible to switch from private rooms to family rooms and back, depending on needs. During main tourism times, such as in July and August, but as well during skiing time January through April, and in the autumn of October, the Basecamp may as well accommodate individual tourists. Basecamp will experiment with and demonstrate circular building materials, i.e. hemp, mycelium and geopolymer walls. The energy system will feature solar PV and thermal panels, a heat pump, and be connected with the Campus grids of water and electricity. Both buildings, the Basecamp and Tribal Hub, communicate with each other through their edged nesting, possibly in the re-built version connected by a glass walk-through.
Observatory
Innovation and Observation Nest “Leave & Infuse”
The Observatory will feature a “mountain data collection hub” with flexible space for seminars and personal office space on the upper floor. An “observation” room is dedicated to the surrounding mountain scenery and for planning tourism itineraries within a library of guide books and maps. The ground floor will have functional space of various kind. For its construction, the idea is to leave and preserve the old ruin walls and infuse a modular light " Innovation Nest" wooden construction that can be changed and adapted to changing demand and building technology.
Grown Lab &
e-Mobility Hub
Regenerative Design Space and Green Mountain Mobility
The Grown Lab & e-Mobility Hub will be a garage with a green roof, built into the slope of the street and covered to 70% with soil, invisible from the street. It will use local stones in steel cages – gabions – to create massive protection walls against the slope’s soil. The 50m2 space will be shared as workshop “fabrication & design lab” and as parking with e-charging stations for a car and for bicycles. The Grown lab will be equipped with all tools and machines for building, prototyping, repairing, laminating skis, engineering design - such as hand tools of all kind, laser cutter, 3D printer, CAD router etc.





